Abstract
The ancient architecture of mountainous Chechnya (combat and residential towers, necropolises, places of worship) is a unique phenomenon in world culture. Such a wide variety of stone architecture can be found nowhere else in the Caucasus, neither in form nor in temporal scope. This architecture is very peculiar but it has remained little explored until recently due to the fact that the monuments of local architecture are located in difficult to access mountainous areas. Another obstacle to the study of each monument separately, history of its construction and existence is the lack of historical documentation. Therefore, the majority of researchers studying the architecture of this region mainly use archaeological sources and materials of field measurements, and employ functional-typological and comparative-stylistic methods. The monument is under state protection by the Decree of the Council of Ministers of the RSFSR No. 624 of December 4, 1974 and is an object of cultural heritage of federal significance. Geographical coordinates: northeastern border N 42°42.560'; E 045°15.544'. The complex of buildings in the city of the dead Tsoi-Pede is located on the territory of the Argun State Historical, Architectural and Natural Museum-Reserve. The territory of the complex is approximately 300x50m. The complex includes the following facilities: 42 crypts; 2 column-like sanctuaries; 2 battle towers.
Keywords: Architecture, culture, history, heritage, restoration, tower
Introduction
The recognition of high cultural potential of the region is due to its rich history: archaeological, historical and architectural monuments dating from ancient times to the late Middle Ages.
Vainakh tower architecture is a unique phenomenon in world culture and is represented by unique monuments, including pagan sanctuaries, ancestral crypts and towers (guard, combat, semi-combat and residential). They are recognized as the highest achievement of the stone architecture of Chechnya and have become a stone chronicle for researchers.
Soviet and Russian researchers such as Vinogradov and Markovin (1966), Markovin (1963; 1969), Goldstein (1975; 1977), Ilyasov (2004, 2009), Sulimenko (2000) and others study the folk tower architecture of the North Caucasus.
The battle tower at the foot of the cape of the ruins of Malchist, is an outstanding example of medieval architecture in the Caucasus (Figure 01, 02, 03, 04, 05, 06, 07).
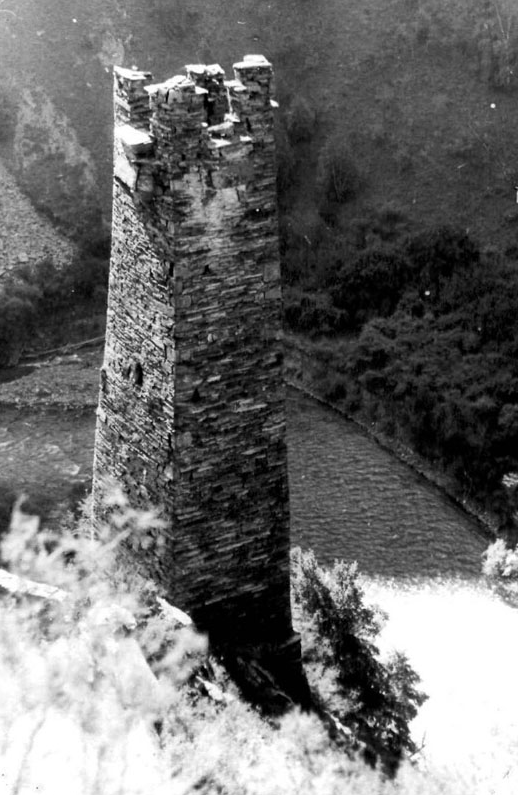
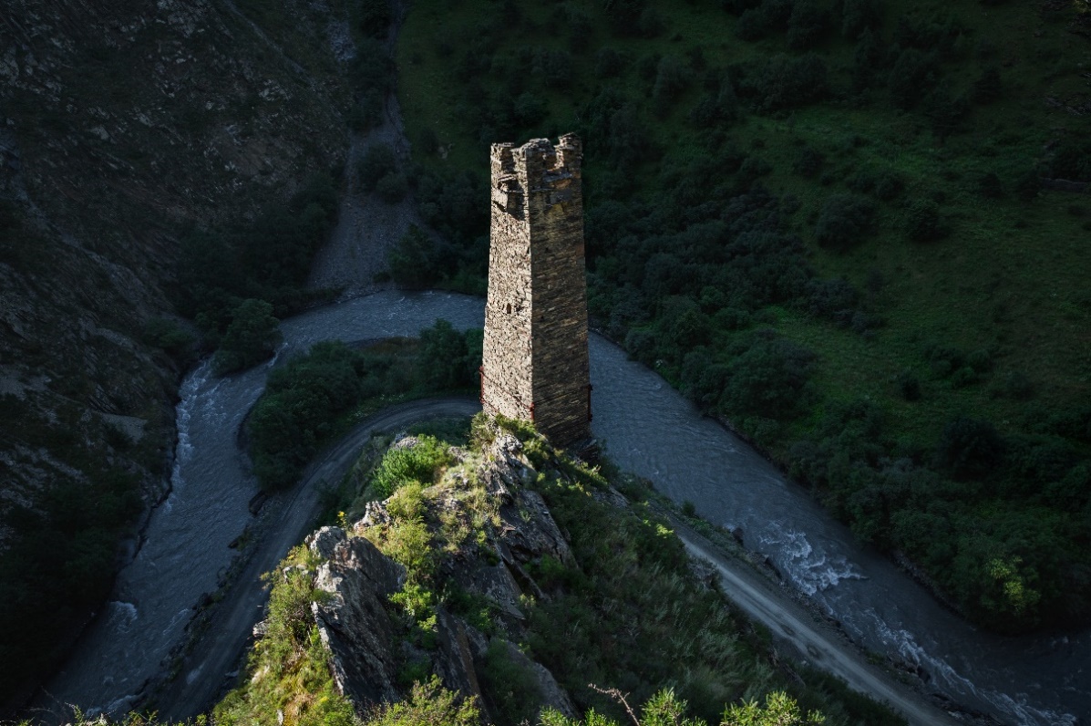
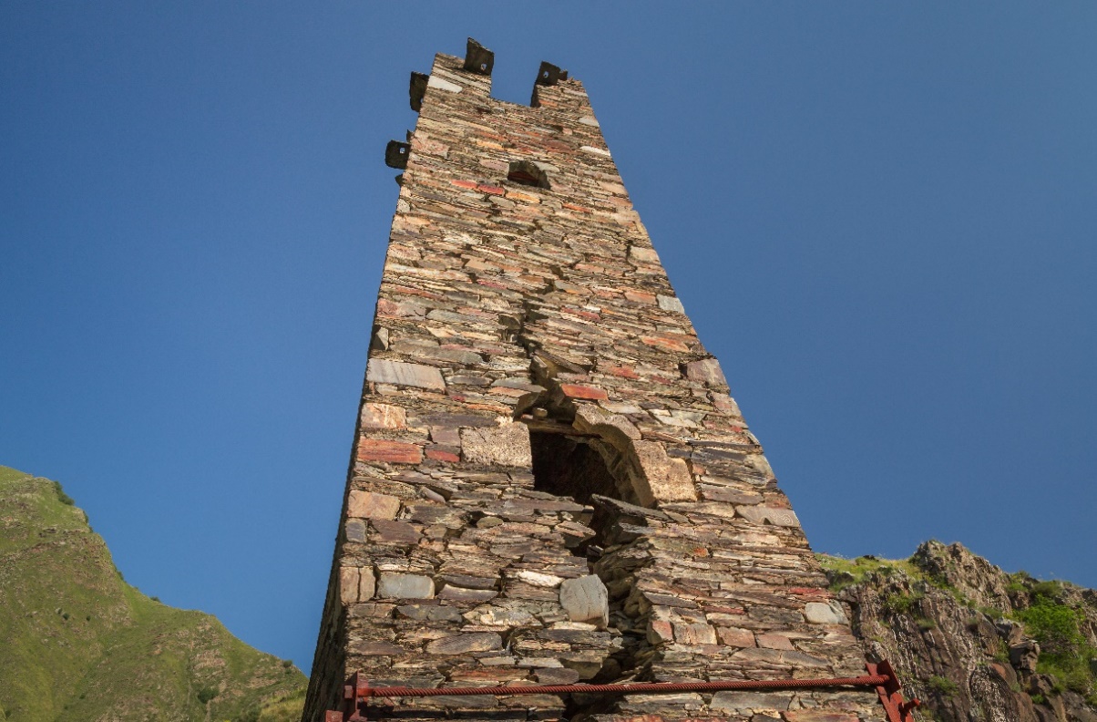
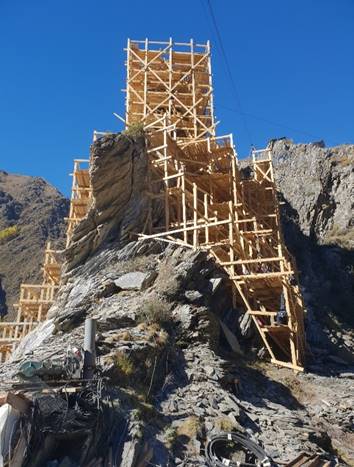
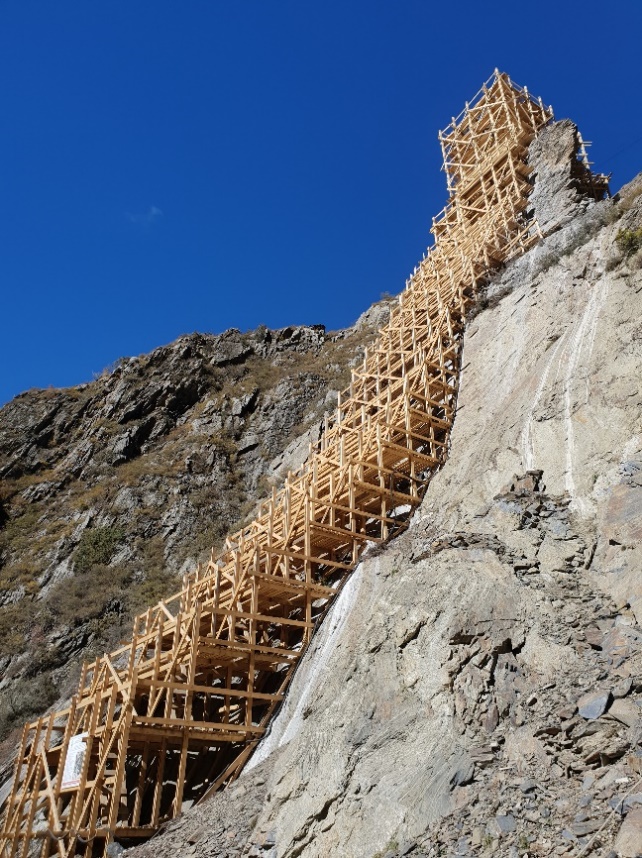
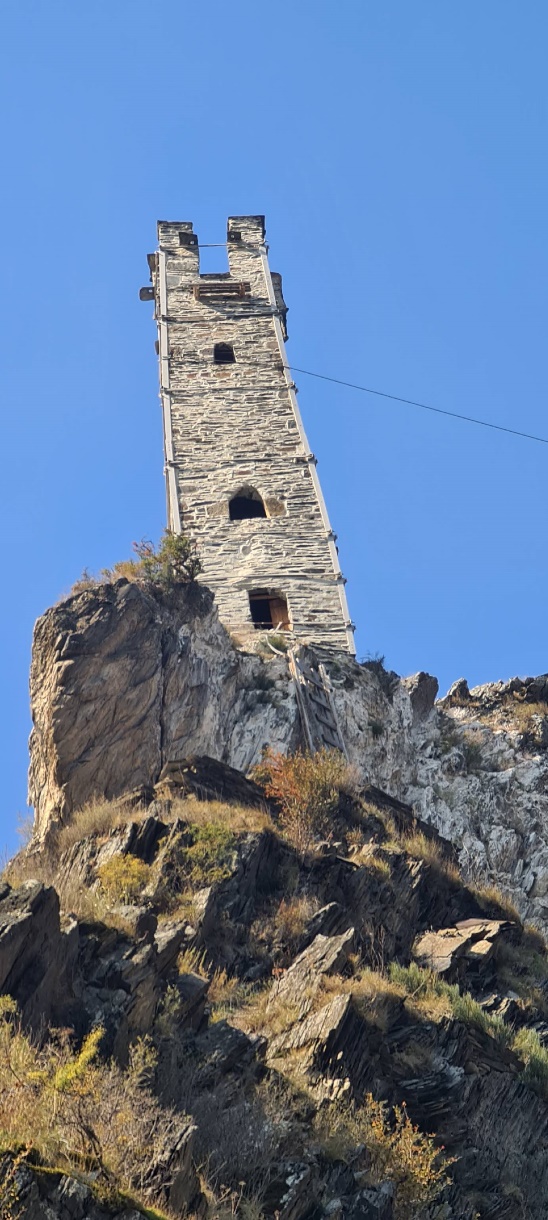
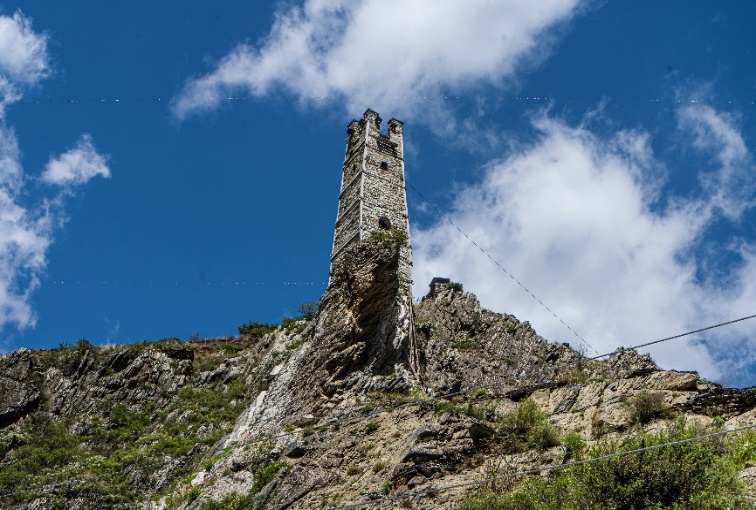
Problem Statement
Towers have always attracted the attention of travelers and researchers, from ancient authors to modern scientists. The available material on the architecture and history of tower structures accumulated in the last century indicate real significance of this phenomenon in world culture. Despite numerous studies into tower structures, no measures are taken to preserve, adapt, and use cultural heritage objects. Tower structures, national pride, are abandoned, adapted to yards, and lost under the effect of natural factors.
The date of the tower construction is not clearly defined, approximately 12th–19th centuries.
The restoration project provides for preservation of the space-planning structure in the main walls, and preservation and restoration of the original historical appearance with the maximum identification and physical preservation of the tower appearance. The project proposed measures to restore and reinforce the tower.
The purpose of the study is to preserve the object of cultural heritage and adapt it for exposition display.
Research Questions
The battle tower at the foot of the cape of the ruins of Malchist, 15th–18th centuries, is located in the southern part of the cape, on the edge of a high rocky cliff, 100 m from the necropolis, on the south side. The tower was built to control the gorge, the passage from Georgia, and was part of the system of signal and watch towers in the North Caucasus. The tower is rectangular in plan, 3.3x4.2 m in size, and has been preserved to a height of up to 13.2 m; gradually tapers to the top.
The walls of the tower made of natural stones are 600 mm thick. The roof and ceilings are absent, on the southern facade there are entrances to the 1st and 2nd tiers, window openings, viewing slots, and loopholes. The tower base is a cliff, sharply reduced in area under the effect of atmospheric precipitation, the tower exhibits a roll and longitudinal cracks. The roof and ceilings are completely destroyed, the walls are affected by precipitation. Vertical and inclined cracks run along the facades, going from the base to the top.
The mortar in the upper part of the walls is washed out; potholes after bullet shooting during the 1st and 2nd Chechen campaign can be observed on the facades; the masonry is covered with mosses and lichens; there are no filling openings. In the 2010s, during recovery operation, a metal bandage of corners fastened with reinforcing bars was installed along the bottom of the walls. Category of the technical condition of the masonry – emergency.
Purpose of the Study
In the restoration project, the scope of work was as follows:
Reinforcement of the rock base. Prior to reinforcement, preparatory work had to be carried out:
- anti-raveling installation along the entire slope;
- anti-collapse screens or canopies in the lower part of the road;
- arrangement of climbing moves, rope safety net.
- clearing the rock area from plant soil.
- initial reinforcement of the rock base of the tower by applying a shotcrete layer followed by removal of excess with water.
The rock base is reinforced using a steel anchor followed by injection of a reinforcing mortar.
The sequence of work is as follows:
- marking of places for anchor installation, injection reinforcement;
- drilling of a single well from the marked ones;
- installation of a metal anchor F40 A500S in the drilled hole;
- injection of a special mortar under a pressure of not more than 0.15 MPa.
When sufficient reinforcement is achieved, work at the next drilling site is performed. The sequence of drilling and the mortar injection are selected after a detailed study of the location of cracks and weak areas of the rocky base in the area of reinforcement, and mapping the anchor location.
To reinforce the protruding part of the rock (“nose”, like that of a ship), a reinforced concrete console is installed.
The tower restoration project provides for the removal of masonry, injection reinforcement, the reconstruction of parapets, wooden floors, the installation of PVC membrane roofing on a wooden base, the restoration of carpentry fillings for door and window openings.
The masonry removal is carried out by removing stones and placing them in the same place using mortar.
Injection reinforcement of masonry is carried out using special mortar. Injection tubes are installed in holes drilled in the masonry, with a step of 400/400 in a checkerboard pattern, and under pressure up to 3 atmospheres, the mortar mixture is injected to make the masonry monolithic. Prior to injection reinforcement, grouting and repair of joints must be carried out. The suture mortar consists of dolomite flour (20 %); lime slaked for at least 3 years (40 %); cement M500 (20 %); washed shale sand (20 %).
Reconstruction of the parapets is carried out with due regard to the preserved ones at other corners. Masonry is arranged from natural stones using a complex lime mortar. The parapets are covered with a slate stone slab with an inward slope.
Wooden ceilings are arranged in the form of flooring from logs Ф80-120 mm on wooden beams installed in the initial slots. Clay adobe floors are laid on top of the flooring for ceilings; when constructing roofs, the flooring is laid with a slope towards the water drain; for leveling, a flooring of oriented strand board lamellae is laid. The roof made of PVC membrane is mechanically fastened to the base. The places where the membrane is fastened are covered with membrane overlays, the joints are soldered. For the roof access, a hatch is arranged in the upper part of the roof.
Reconstruction of carpentry fillings. Based on single-type, preserved elements of window and door fillings in tower buildings, a design of the door block was developed. Due to the lack of the need for functional use of the tower, the installation of window fillings is not recommended to ensure ventilation of wooden structures and internal volume.
Research Methods
In order to develop the restoration project, the tower was examined in detail: the technical condition of the tower; towers preserved on the territory of the Argun Museum Reserve; typology and principles of construction; scientific works and publications; literary works describing the life and customs of the mountain Chechens and Ingush; detailed measurements of structures and taking photos. The restoration project proposed measures for technical reinforcement of structures, the minimum reconstruction of the loss of walls for logical completion of the structure volume. Based on the location of slots of the floor beams, the floors and the roof were reconstructed. The performed work was recorded in executive schemes.
Findings
The design solutions proposed in the project have been fully implemented. The performed work on the restoration and reconstruction of the tower will preserve the structures for posterity and will enable adapting and using tower complexes.
Conclusion
The main problem in carrying out the work was the tight terms stipulated by the contract for repair and restoration and the difficult climatic conditions (rain showers, gusty winds). The performed work to preserve the cultural heritage object will maintain the technical condition of the object for at least the next decade, provided that the tower is maintained properly.
Acknowledgments
The project for restoration and adaptation of the cultural heritage object "Battle Tower at the foot of the cape" was developed in 2017 on behalf of the Head of the Chechen Republic Ramzan Kadyrov and with the support of the Ministry of Culture of the Russian Federation (Federal Target Program "Culture of Russia") and repair and restoration work on the tower was carried out in 2018.
References
Goldstein, A. F. (1975). Medieval architecture of Chechen-Ingushetia and North Ossetia. Centre of Scientific Research Institute of Theory and History of Architecture, Science.
Goldstein, A. F. (1977). Towers in the mountains. Sov. artist.
Ilyasov, L. M. (2004). Shadows of eternity: Chechens: architecture, history, spiritual traditions. Pantory.
Ilyasov, L. M. (2009). Culture of the Chechen people: history and modernity. Printing workshops.
Markovin, V. I. (1963). Chechen medieval monuments in the upper reaches of the Chanty-Argun river. In: Antiquities of the Checheno-Ingushetia. Publishing House of the USSR Academy of Sciences.
Markovin, V. I. (1969). Monuments of architecture in mountainous Chechnya. North Caucasus in antiquity and in the Middle Ages. Moscow.
Sulimenko, S. D. (2000). Architecture in the traditional culture of the mountain peoples of the North Caucasus [Doct. Dissertation].
Vinogradov, V. B., & Markovin, V. I. (1966). Archaeological monuments of the Chechen-Ingush ASSR. Materials for the archaeological map. Chechen-Ingush Book Publishing House.
Copyright information

This work is licensed under a Creative Commons Attribution-NonCommercial-NoDerivatives 4.0 International License.
About this article
Publication Date
23 December 2022
Article Doi
eBook ISBN
978-1-80296-128-7
Publisher
European Publisher
Volume
129
Print ISBN (optional)
-
Edition Number
1st Edition
Pages
1-1335
Subjects
Science, philosophy, academic community, scientific progress, education, methodology of science, academic communication
Cite this article as:
Soltagireev, T. B. (2022). "Battle Tower At Foot Of Cape Of Ruins Of Malchist", Monument Restoration. In D. K. Bataev, S. A. Gapurov, A. D. Osmaev, V. K. Akaev, L. M. Idigova, M. R. Ovhadov, A. R. Salgiriev, & M. M. Betilmerzaeva (Eds.), Knowledge, Man and Civilization- ISCKMC 2022, vol 129. European Proceedings of Social and Behavioural Sciences (pp. 1052-1059). European Publisher. https://doi.org/10.15405/epsbs.2022.12.134

